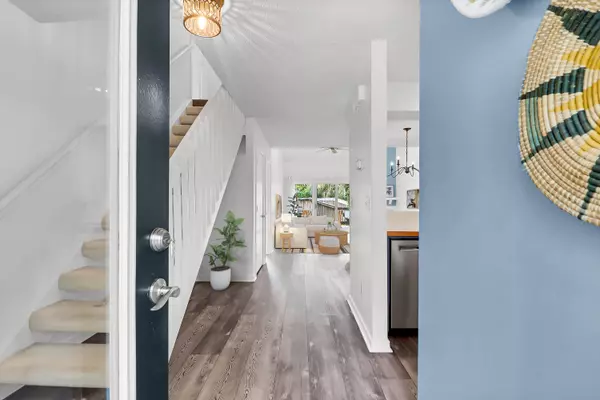
1136 Shadow Lake Cir Mount Pleasant, SC 29464
3 Beds
3 Baths
1,538 SqFt
UPDATED:
Key Details
Property Type Multi-Family, Townhouse
Sub Type Single Family Attached
Listing Status Active Under Contract
Purchase Type For Sale
Square Footage 1,538 sqft
Price per Sqft $292
Subdivision Snee Farm
MLS Listing ID 25017049
Bedrooms 3
Full Baths 3
HOA Y/N No
Year Built 1985
Lot Size 6,534 Sqft
Acres 0.15
Property Sub-Type Single Family Attached
Property Description
Location
State SC
County Charleston
Area 42 - Mt Pleasant S Of Iop Connector
Region Snee Farm Lakes
City Region Snee Farm Lakes
Rooms
Primary Bedroom Level Lower
Master Bedroom Lower Ceiling Fan(s)
Interior
Interior Features Ceiling - Blown, Ceiling - Cathedral/Vaulted, High Ceilings, Ceiling Fan(s), Family, Entrance Foyer, Living/Dining Combo, Loft, Pantry
Heating Heat Pump
Cooling Central Air
Flooring Carpet, Laminate
Fireplaces Number 1
Fireplaces Type Living Room, One, Wood Burning
Window Features Skylight(s),Window Treatments - Some
Laundry Electric Dryer Hookup, Washer Hookup
Exterior
Exterior Feature Garden, Rain Gutters
Parking Features Off Street
Pool In Ground
Community Features Clubhouse, Club Membership Available, Golf Course, Golf Membership Available, Lawn Maint Incl, Park, Pool, Storage, Trash, Walk/Jog Trails
Utilities Available Dominion Energy, Mt. P. W/S Comm
Waterfront Description Pond,Pond Site,Waterfront - Shallow
Roof Type Asphalt
Porch Patio
Private Pool true
Building
Lot Description High, Interior Lot, Level
Dwelling Type Condominium
Story 2
Foundation Slab
Sewer Public Sewer
Water Public
Level or Stories Two
Structure Type Wood Siding
New Construction No
Schools
Elementary Schools James B Edwards
Middle Schools Moultrie
High Schools Lucy Beckham
Others
Acceptable Financing Any
Listing Terms Any
Financing Any






