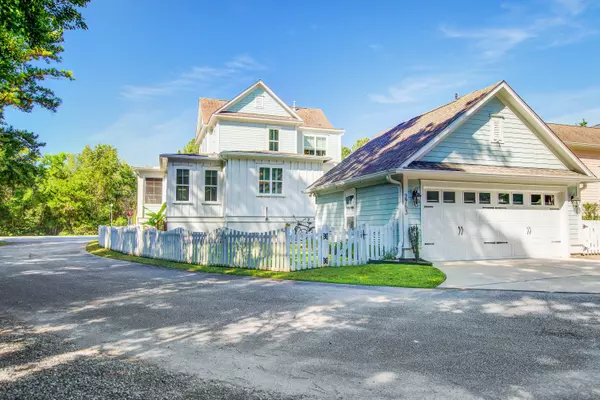
2753 Rivertowne Pkwy Mount Pleasant, SC 29466
4 Beds
3.5 Baths
2,702 SqFt
UPDATED:
Key Details
Property Type Single Family Home
Sub Type Single Family Detached
Listing Status Active
Purchase Type For Sale
Square Footage 2,702 sqft
Price per Sqft $360
Subdivision Rivertowne
MLS Listing ID 25025616
Bedrooms 4
Full Baths 3
Half Baths 1
Year Built 2015
Lot Size 6,969 Sqft
Acres 0.16
Property Sub-Type Single Family Detached
Property Description
Upstairs, you'll find three spacious bedrooms and two modern bathrooms, each with updated vanities, showers, and flooring. An upstairs landing also provides space for an office or study area. The home's design balances comfort with utility, offering plenty of room for family or guests.
The exterior complements the interior features, including a detached two-car garage with a side parking pad and additional gravel parking at the rear. A gas grill hookup on the outdoor patio makes entertaining easy, while the natural setting ensures privacy. The community adds to the appeal with access to a neighborhood pool and walking paths to the Wando River, where you can enjoy beautiful sunsets. Everyday conveniences such as grocery shopping are just around the corner, while the beaches are only 20 minutes away, and historic downtown Charleston is just 25 minutes from your door.
Location
State SC
County Charleston
Area 41 - Mt Pleasant N Of Iop Connector
Rooms
Primary Bedroom Level Lower
Master Bedroom Lower Walk-In Closet(s)
Interior
Interior Features Ceiling - Smooth, High Ceilings, Kitchen Island, Walk-In Closet(s), Ceiling Fan(s), Central Vacuum, Bonus, Eat-in Kitchen, Family, Living/Dining Combo, Office, Sun, Utility
Heating Heat Pump
Cooling Central Air
Flooring Carpet, Ceramic Tile, Wood
Fireplaces Number 2
Fireplaces Type Family Room, Gas Connection, Other, Two
Laundry Laundry Room
Exterior
Parking Features 2 Car Garage, Detached
Garage Spaces 2.0
Fence Privacy
Community Features Boat Ramp, Clubhouse, Club Membership Available, Dock Facilities, Golf Membership Available, Pool, RV/Boat Storage, Tennis Court(s), Walk/Jog Trails
Utilities Available Dominion Energy, Mt. P. W/S Comm
Roof Type Architectural
Porch Front Porch
Total Parking Spaces 2
Building
Lot Description 0 - .5 Acre, Wooded
Story 2
Foundation Crawl Space
Sewer Private Sewer, Public Sewer
Architectural Style Traditional
Level or Stories Two
Structure Type Cement Siding
New Construction No
Schools
Elementary Schools Jennie Moore
Middle Schools Laing
High Schools Wando
Others
Acceptable Financing Cash, Conventional
Listing Terms Cash, Conventional
Financing Cash,Conventional






